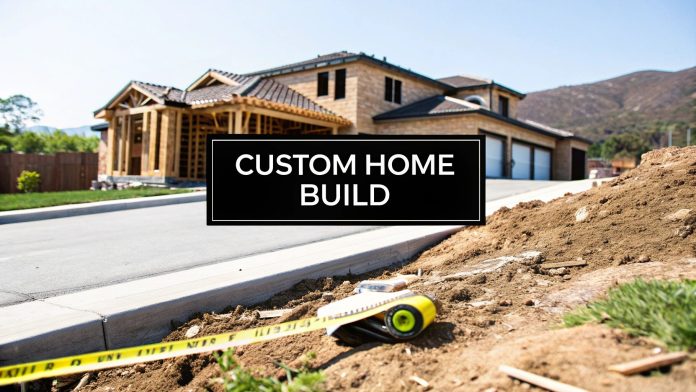Building a custom home in Orange County is the ultimate expression of personal vision—taking your unique idea of a dream home and turning it into a tangible reality. It's a structured journey, starting with big ideas and financing, and ending with construction crews packing up and you moving into a space designed just for you.
For anyone building in Orange County, this journey has its own local flavor. You’ll be dealing with everything from California Coastal Commission permits to navigating the specific building codes of cities like Newport Beach or Irvine. Having a clear roadmap from day one isn't just helpful; it's essential for navigating the complexities of building in this desirable part of Southern California.
Your OC Custom Home Journey Starts Here
Kicking off a custom home build in Orange County is an incredible venture, one that promises a home perfectly molded to your family's lifestyle. It doesn't matter if you're dreaming of a sleek, modern home overlooking the bluffs of Laguna Beach or a sprawling estate tucked away in Coto de Caza—understanding the major phases is your first step toward getting it right.
This initial stage isn't about picking out tile or paint colors just yet. It’s about laying the strategic foundation for the entire project.
This is a true collaboration between you, your architect, designer, and builder to translate abstract ideas into highly detailed architectural plans. Before a single shovel hits the dirt, you'll need to do a deep dive into your family’s daily routines, your future needs, and, of course, your personal style. This vision-setting part of the process is probably the most important, because every choice you make here directly shapes the final home and, crucially, the final budget.
The Foundational Steps
A successful Orange County custom home build always starts on solid ground. Kicking things off the right way means clearly defining your goals, getting a handle on your property's potential and its limitations, and working with your team to develop a preliminary design concept.
This is where the magic really begins.
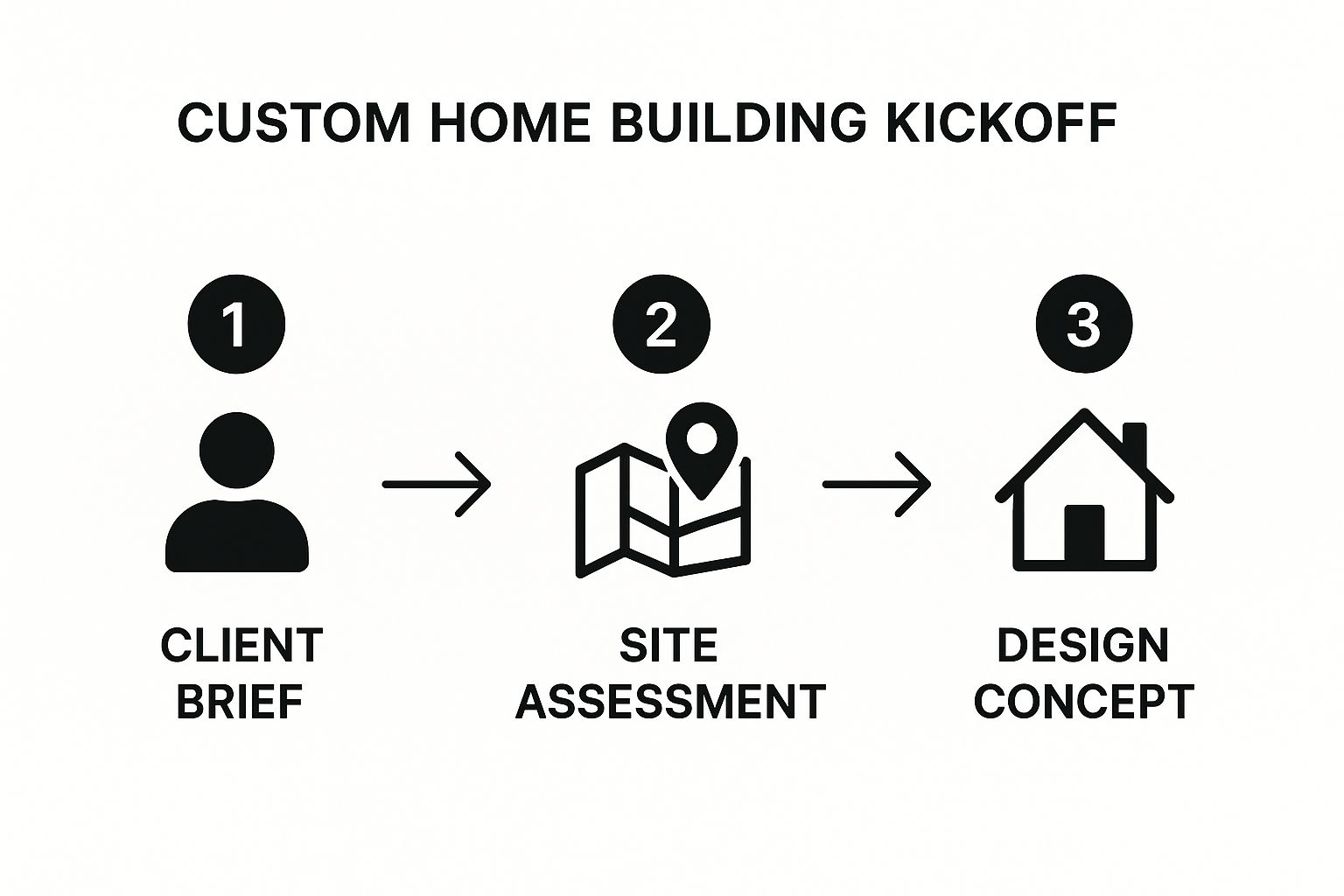
As you can see, a successful project always starts with your vision (the Client Brief), gets grounded in the reality of your specific Orange County lot (the Site Assessment), and then moves into the creative brainstorming phase (the Design Concept).
A well-defined vision is the single most important tool for preventing budget overruns and regrets. When you can clearly articulate not just what you want, but why you want it, your entire team can make smarter, more aligned decisions on your behalf.
The desire to build a truly personal home is stronger than ever. In fact, the custom home building market recently saw 54,000 starts across the United States, which is a 4% increase from the previous year. These one-of-a-kind homes now make up about 19% of all new single-family homes built, showing a clear trend toward spaces that are anything but cookie-cutter.
To give you a better sense of how this all breaks down, especially in our area, here's a high-level look at the key stages.
Key Phases of Your Orange County Custom Home Build
| Phase | Primary Objective | Key Professionals | Typical OC Timeline |
|---|---|---|---|
| 1. Vision & Feasibility | Define goals, budget, and assess land viability. | You, Architect, Builder | 1-3 Months |
| 2. Design & Engineering | Develop detailed architectural and structural plans. | Architect, Structural Engineer | 3-6 Months |
| 3. Permitting & Approvals | Submit plans to city/county for building permits. | Builder, Permit Expediter | 4-12+ Months |
| 4. Construction | Build the home from foundation to finishes. | Builder, Subcontractors | 12-24 Months |
| 5. Final Inspections & Handover | Complete final walkthroughs and receive keys. | Builder, City Inspector | 1-2 Months |
This table provides a simplified roadmap, but it underscores just how much goes into the process before construction even begins. The permitting phase, in particular, can vary quite a bit depending on your city—Newport Beach has different hurdles than Yorba Linda—and the complexity of your build.
Staying Organized From Day One
A project of this size demands next-level organization. You'll be tracking everything from inspiration photos on Pinterest to complex contracts and payment schedules, so having a good system is non-negotiable.
To help keep everything on track, this ultimate new home construction checklist is an invaluable resource. It gives you a structured overview of what to expect at every stage, helping you see what’s coming next. By understanding the complete journey upfront, you can manage your Orange County home build with confidence and finally bring that dream home to life.
Building Your Expert Team and Defining Your Vision
The success of your Orange County custom home is decided long before a single shovel hits the dirt. It's forged right here, in this crucial early stage, by the quality of the team you assemble and the clarity of your vision. This is where you move from dreaming to doing—handpicking the pros who will bring your ideas to life and defining exactly what you want your home to be.
Building a custom home in this part of Southern California requires a team that gets the unique landscape. We're talking about navigating Laguna Beach's notorious design review boards, understanding Irvine's strict HOA guidelines, or sourcing materials that can actually stand up to the salty coastal air in Dana Point. Your architect, builder, and designer aren't just vendors; they are your partners in one of the biggest investments you'll ever make.
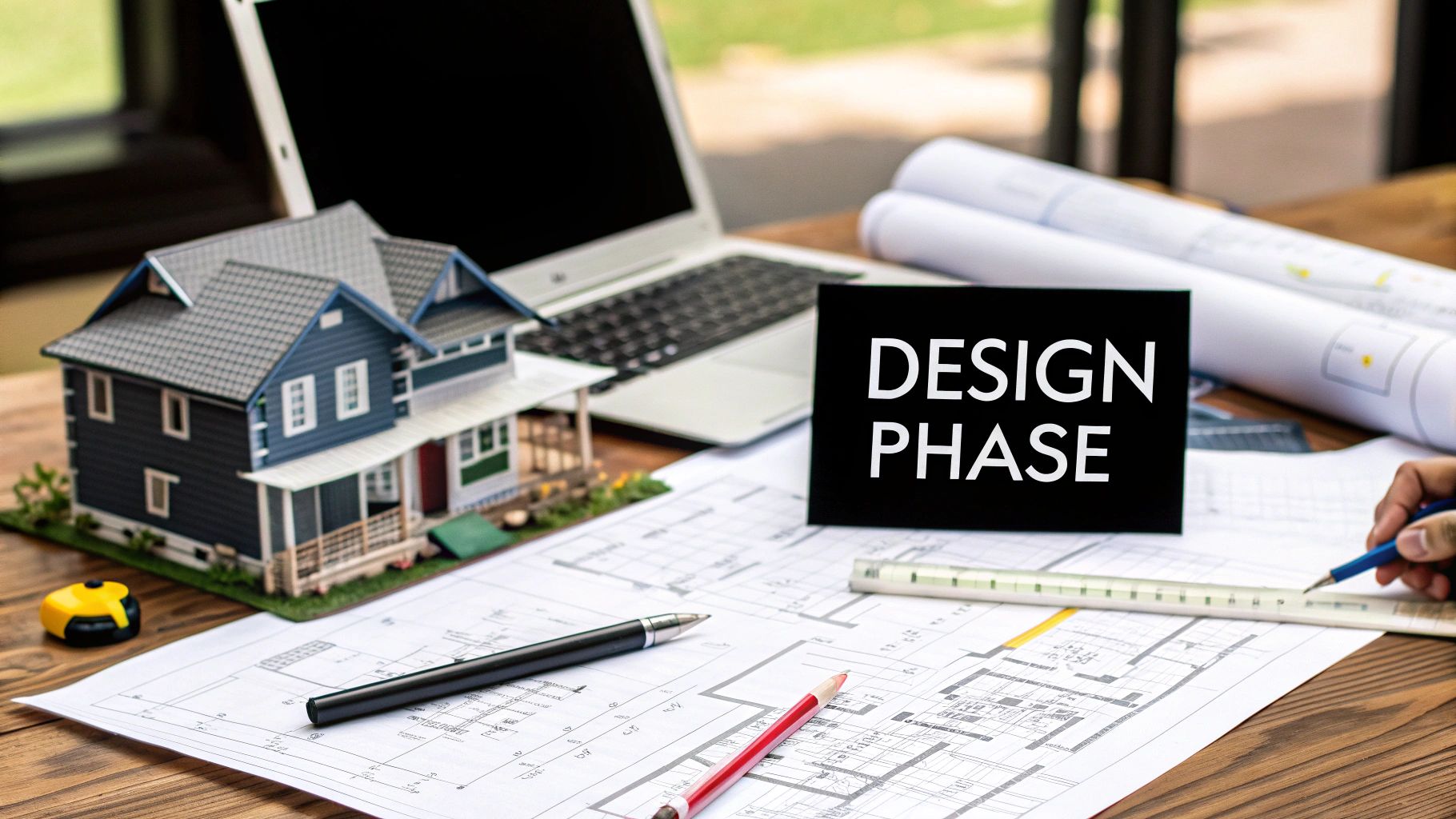
Assembling Your Orange County Dream Team
Finding the right professionals goes way beyond flipping through impressive portfolios. It’s about finding a team whose communication style, deep-seated expertise, and local connections are a perfect match for your project's specific demands.
Start by zeroing in on experts with a heavy portfolio of work right here in Orange County. A builder who has already completed projects in Newport Coast will instinctively know which geological surveys are needed. A designer who is intimately familiar with Irvine's community guidelines can save you from expensive and frustrating redesigns.
Key Questions to Ask Potential Team Members:
- "Can you walk me through a similar project you completed in this city?" This cuts straight to their direct experience with local regulations and potential roadblocks.
- "How do you handle curveballs, like unexpected issues or budget changes?" Their answer will tell you everything you need to know about their problem-solving chops and communication style under pressure.
- "May I speak with your last three clients?" Talking to recent clients gives you the unfiltered, day-to-day reality of working with them.
A successful custom home journey really boils down to solid construction project management basics, and that foundation is laid now. The team you pick is responsible for executing those principles, which makes this selection process absolutely critical.
Translating Your Lifestyle into a Concrete Vision
You want to know the single biggest mistake people make when building a custom home? Failing to establish a crystal-clear vision before a single line is drawn on the plans. A Pinterest board is a nice start, but a real vision brief goes so much deeper. It’s a document that spells out how you live, not just the styles you like.
Think past the aesthetics and get to the function. Your home should be a direct answer to your family’s daily routines, frustrations, and future goals. This is your chance to design solutions for all the little things that drive you crazy about your current space.
The most powerful design briefs answer the "why" behind every single request. Instead of just saying, "we want a big kitchen," a better brief explains, "We need a kitchen where two people can cook at the same time, with an island big enough for homework and casual meals, and enough hidden storage to keep the countertops completely clear."
This kind of detail gives your architect the power to design a space that truly serves you. It also dramatically cuts down on expensive change orders later and ensures the final home feels intuitively yours. For more on selecting the right builder to execute this vision, check out our in-depth guide on how to find a custom home builder in Laguna Beach.
Defining Your Non-Negotiables
To keep your project from spiraling out of control, you have to separate your "must-haves" from your "nice-to-haves." Trust me, this exercise is your lifeline when you’re forced to make tough budget decisions down the road.
It's simple: create two lists.
- The Non-Negotiables: These are the core features your home absolutely must have. Think a first-floor primary suite for aging in place or a dedicated, soundproof home office.
- The Wish List: These are the things you'd love to have if the budget allows, like that dream wine cellar or a high-end outdoor kitchen.
This simple act of prioritizing becomes your financial compass. It guides every decision and prevents that awful feeling of regret. It's a hallmark of a well-run project and a key reason why contract-built homes consistently hold a stable 18-19% market share of all new single-family construction. People who choose this path are looking for a level of tailoring that production homes just can't deliver. By investing this time upfront, you're setting the stage for a smoother, more predictable, and ultimately more rewarding journey.
Navigating Design and Permitting in Orange County
Once you've assembled your dream team and have a solid vision, the custom home building process shifts into one of its most exciting stages. This is where your ideas, wants, and needs start becoming real, taking shape as a tangible set of architectural blueprints. It’s a creative, collaborative dance that turns your wish list into detailed construction documents.
This isn't just about sketching floor plans. It's a deep dive into refining layouts, choosing materials that can stand up to the Orange County climate, and making sure every single detail fits within your budget. The decisions you make now will define the entire look and feel of your home, not to mention its everyday comfort and long-term durability.
From Big Ideas to Buildable Blueprints
The journey from a napkin sketch to a final set of plans is a layered one. Your architect will kick things off with schematic designs—think of these as broad-stroke concepts showing the home's general flow and layout. This is your best chance to make major changes, like moving walls or changing room sizes, before the details get locked in.
Next, you'll move into design development. This is where your team starts getting specific with materials. They'll consider everything from the right type of roofing to handle the salty air in Corona del Mar to window placements that maximize those cool ocean breezes while still meeting California’s tough Title 24 energy codes.
This phase is also where other key experts get looped in:
- Structural Engineers are brought in to design the home's "skeleton," ensuring it’s built to withstand seismic activity and stand strong for generations.
- Mechanical, Electrical, and Plumbing (MEP) Engineers will map out all the critical systems that make your home a comfortable, functional place to live.
- Landscape Architects might join the team to make sure the home and its outdoor living spaces flow together perfectly.
Each of these steps adds another layer of precision, all leading to a comprehensive set of construction documents. This is the playbook your builder will use to bring everything to life. Having a clear contract for this design phase is absolutely vital; looking at a well-structured home renovation contract template can give you a good idea of what details should be covered.
Cracking the Orange County Permitting Code
With your designs finalized, you're ready to face what is often the most notorious part of building in Orange County: the permitting process. This isn't just a simple rubber-stamp approval. It’s a thorough review by local city officials to ensure your project checks every box on a long list of regulations.
Every city, from Irvine to San Clemente, has its own unique zoning laws, building codes, and review boards. This is where a builder with deep local roots becomes your MVP. They know the people, they know the process, and they can anticipate the potential roadblocks before they happen.
Navigating the permitting process in Orange County is less of a sprint and more of a marathon. Patience, combined with a meticulously prepared set of plans, is your best strategy for avoiding costly delays and frustrating requests for revisions from the city.
For instance, if you're building in a coastal zone like Laguna Beach or Newport Beach, you'll likely need an extra layer of approval from the California Coastal Commission. This powerful agency has a mission to protect coastal resources, and their review can add significant time and very specific requirements to your project, like preserving public views or mandating certain building materials.
Key Regulations to Know About
Beyond the hyper-local city rules, every custom home in Orange County has to comply with statewide mandates. Getting familiar with these early on can save you from major headaches and expensive redesigns later.
Notable OC Building Requirements
| Regulation | What It Governs | Why It Matters for Your Build |
|---|---|---|
| Title 24 | California's energy efficiency standards. | This impacts everything from your insulation and window efficiency to your HVAC system, directly affecting your home's energy use and monthly utility bills. |
| CALGreen | The state's green building standards. | Requires specific measures for water efficiency, construction waste reduction, and indoor air quality, making your home healthier and more sustainable. |
| Local Design Review | Aesthetic and community character guidelines. | Many OC cities have boards that must approve your home's exterior look to ensure it fits the neighborhood's vibe and style. |
Getting through the design and permitting phase successfully really sets the stage for a smooth build. It all comes down to clear communication, obsessive planning, and a true understanding of the local landscape. By working closely with your team and preparing for the regulatory journey, you’ll keep your project on track and get one step closer to breaking ground.
From Foundation to Finishes: The Construction Phase
With your Orange County building permits approved, the moment you’ve been waiting for has finally arrived. This is where the blueprints and mood boards start turning into a real, tangible structure. The construction phase is a carefully choreographed dance of trades and materials, transforming a vacant lot into the home you've envisioned.
The first signs of progress are usually the most dramatic. After clearing and grading the land, the crew excavates and pours the concrete foundation. This step is absolutely critical, especially in Orange County where soil can range from sandy coastal lots to dense inland clay. A properly engineered foundation is the bedrock of your home's integrity for decades to come.
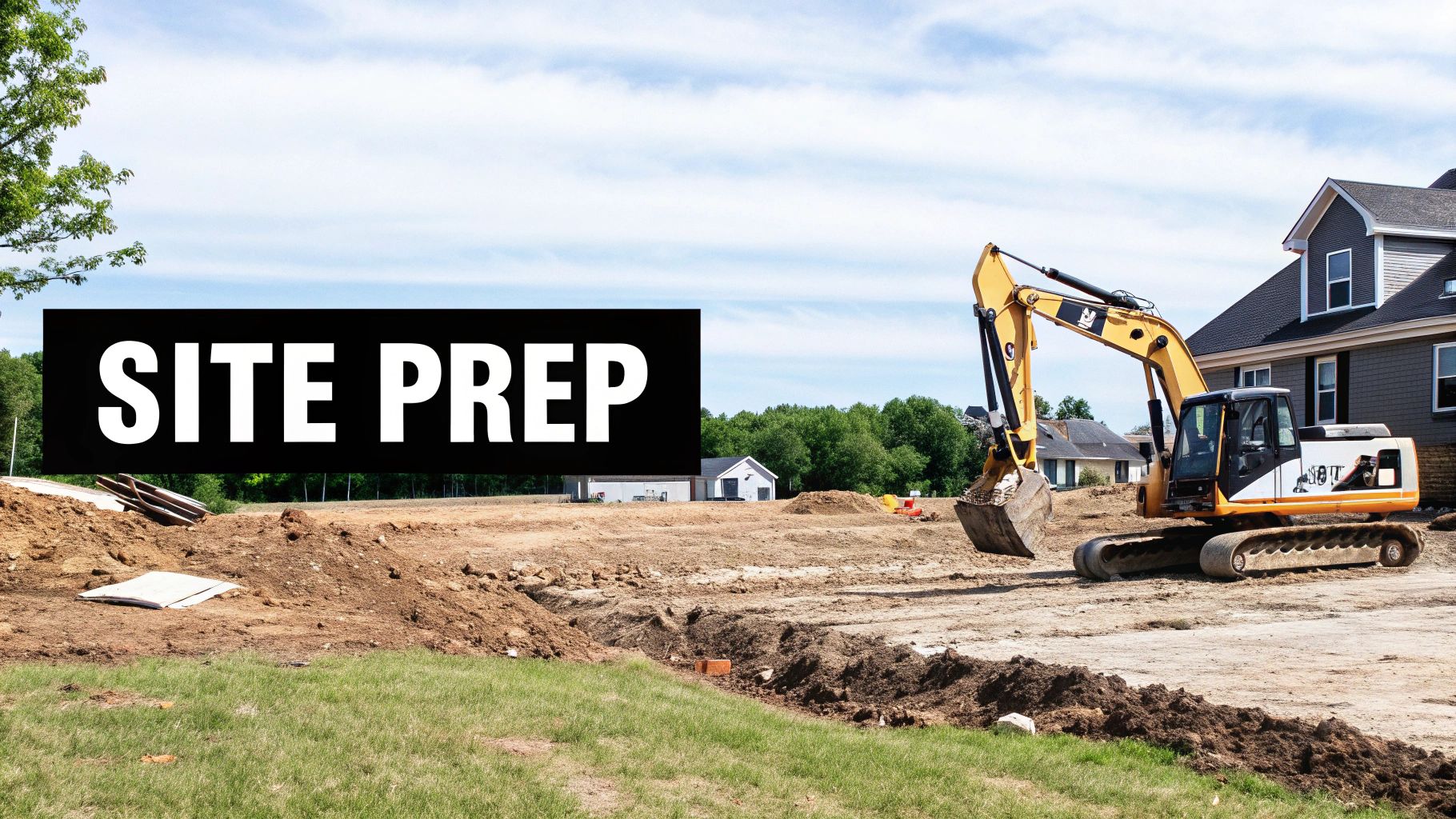
This is also when you'll establish a good communication rhythm with your project manager. Regular site visits are a fantastic idea, but always schedule them in advance. This ensures everyone's safety and avoids disrupting the workflow of the subcontractors on site.
Raising the Walls and Sealing the Envelope
Once the foundation cures, the framing begins. For many homeowners, this is the most exciting part of the entire custom home building process. The skeleton of your house goes up with surprising speed. Within a few weeks, you’ll be able to walk through the rooms, get a true feel for the scale of the space, and see your floor plan in three dimensions.
After framing, the focus shifts to creating the home's "envelope." This means installing the sheathing, roofing, windows, and exterior doors. The goal here is to make the structure weathertight, protecting the interior from the elements so the next stage of work can get underway. In coastal OC communities, selecting the right windows and moisture barriers is non-negotiable to fight off the corrosive salt air.
The Critical Rough-In Stage
With the home sealed, it's time for the "rough-in." This is when all the vital systems of your home get installed inside the walls, floors, and ceilings. It’s a flurry of highly coordinated activity involving several specialized trades working in tandem.
- Plumbing: All the pipes for water supply and drainage are run throughout the house.
- Electrical: Wiring for every outlet, switch, and light fixture is pulled into place.
- HVAC: The ductwork for your heating, ventilation, and air conditioning system is installed.
During this phase, you'll do an electrical walkthrough with your builder and electrician—don't skip this. It's your last chance to confirm the placement of every single light switch, outlet, and fixture before the drywall goes up. Moving a switch now is easy; moving it after the walls are finished is a messy and expensive change order.
A thoughtful rough-in is the invisible foundation of a comfortable home. Pay close attention to HVAC zoning to ensure consistent temperatures, and consider adding extra electrical outlets in places like the home office or garage. These small decisions have a huge impact on daily life.
This period is also heavy on inspections. A city inspector must sign off on the framing, plumbing, and electrical work before anything gets covered up. These milestones are absolute and ensure your home is being built to code. A hiccup here can create a domino effect on the schedule, which is why working with an experienced OC builder who knows the local inspection process is so valuable.
Bringing the Interior to Life
Once the rough-in passes inspection, the interior transformation kicks off. Drywall is hung, taped, and textured, finally turning the open framing into defined rooms. This is followed by the first coat of paint, which instantly makes the space feel more finished and personal.
Next comes the installation of all the elements that give your home its unique character and style:
- Flooring: Hardwood, tile, or carpet is laid down.
- Cabinetry: Custom cabinets for the kitchen, bathrooms, and laundry room are set.
- Countertops: Granite, quartz, or other surfaces are measured and fitted.
- Fixtures: Sinks, faucets, and lighting are put in place, bringing functionality to each room.
This is the point where all those material selections you agonized over during the design phase finally come together. Successful builders prioritize efficiency here to keep the project moving. It's no surprise that the global modular home market, valued at $101.1 billion, is projected to grow as the industry seeks time-saving alternatives. You can find more insights on residential construction trends over at ServiceTitan.com.
Your builder should be performing constant quality control checks during this time, ensuring tile is laid perfectly level or cabinet doors are aligned. Your own site visits are great for spotting minor issues and creating a "punch list" for the builder to address before the final walkthrough. Paying attention now ensures your home meets your standards for quality when you get the keys. Of course, a home's systems are a huge part of this, and a comprehensive energy assessment is the key to a climate-friendly home.
The Final Walkthrough and Getting Your Keys
After months of anticipation, watching your vision come to life from the ground up, you’re finally rounding the home stretch. This is where all those last-minute details come together, transforming what was a busy construction site into your brand-new Orange County home. These final steps are arguably some of the most critical in the entire custom home building process, as they ensure the quality you’ve invested in is exactly what you get.
It all builds up to the final walkthrough with your builder. Think of this as much more than a simple tour; it’s a detailed inspection where you’ll pinpoint any small issues that need a touch-up before you officially take possession of the property.
Mastering the Punch List Walkthrough
Your builder will schedule a time for you to walk the property together and create what the industry calls a "punch list." This is simply a running list of all the minor fixes needed, like a small scuff on a wall, a cabinet door that doesn’t close just right, or a window that’s a bit sticky. This is your moment to be meticulous—don’t hold back. It’s your best chance to make sure every last detail is up to your standards.
The best way to tackle this is systematically. Go room by room and be as thorough as you can.
Key Areas to Inspect During Your Walkthrough
- Surfaces and Finishes: Get close to the walls, ceilings, and floors. Look for paint drips, scuffs, scratches, or any noticeable gaps in the trim or baseboards.
- Fixtures and Appliances: Flip every single light switch. Turn on every faucet and check for leaks. Test every electrical outlet. It’s also a good idea to run a quick cycle on appliances like the dishwasher and oven to confirm they’re working.
- Doors and Windows: Open and close every door and window. Do they operate smoothly? Do they latch and lock properly?
- Cabinetry and Countertops: Check all cabinet doors and drawers to make sure they are aligned correctly. Inspect your countertops for any scratches or blemishes.
The punch list is your final quality control check. A great builder won't see this as criticism; they'll see it as a collaborative effort to deliver a flawless home. Take your time, and don't hesitate to use your phone to snap photos of anything you notice.
Once you’ve put the list together, your builder will get to work on resolving every item. You should only move toward the final sign-off once you’re completely satisfied with all the corrections.
The All-Important Certificate of Occupancy
While you’re busy with the punch list, another crucial step is happening in the background. Your home needs to pass its final inspection with the local Orange County building department. This isn’t just a piece of red tape; it's the city’s official confirmation that your home is safe, up to code, and ready to be lived in.
Once the inspector gives their approval, the city will issue a Certificate of Occupancy (C of O). This document is non-negotiable—you legally cannot move into your new home without it. It's the final official document that turns your project into a residence. Your builder handles the logistics, but it’s essential you understand just how important it is.
From House to Home: Your Move-In Checklist
With the C of O secured and the punch list complete, you'll finally get the keys. Now the last bit of coordination begins: turning this beautiful structure into your home. A little planning here will make for a much smoother transition.
Your Final Pre-Move Checklist
- Coordinate Final Landscaping: As soon as your builder gives you the green light, schedule your landscape installer to get started. Many Orange County communities have strict landscaping requirements, so make sure your plans have already been approved.
- Activate Utility Accounts: Get in touch with all your utility providers—gas, electric, water, trash, and internet. You'll need to transfer the services into your name, with the start date being your move-in day.
- Plan Your Move: Don't wait until the last minute to book a moving company. If your schedule allows, a mid-week move can often be less hectic and more affordable than a weekend.
- Arrange for Final Cleaning: Schedule a professional "post-construction" deep clean. The ideal time is after the builder's crew is completely done but before your movers start bringing in boxes.
Following these final steps helps ensure your custom home journey ends on a high note. All the meticulous planning pays off right here, leading to a seamless move-in day where you can finally relax and enjoy the incredible Orange County home you've worked so hard to create.
Your Top Questions About Building a Home in OC
Thinking about building a custom home in Orange County can bring up a lot of questions, especially if it's your first time. Getting clear answers upfront is the best way to set realistic expectations, nail down your budget, and feel good about your decisions every step of the way.
We've put together answers to the most common concerns we hear from homeowners just like you.
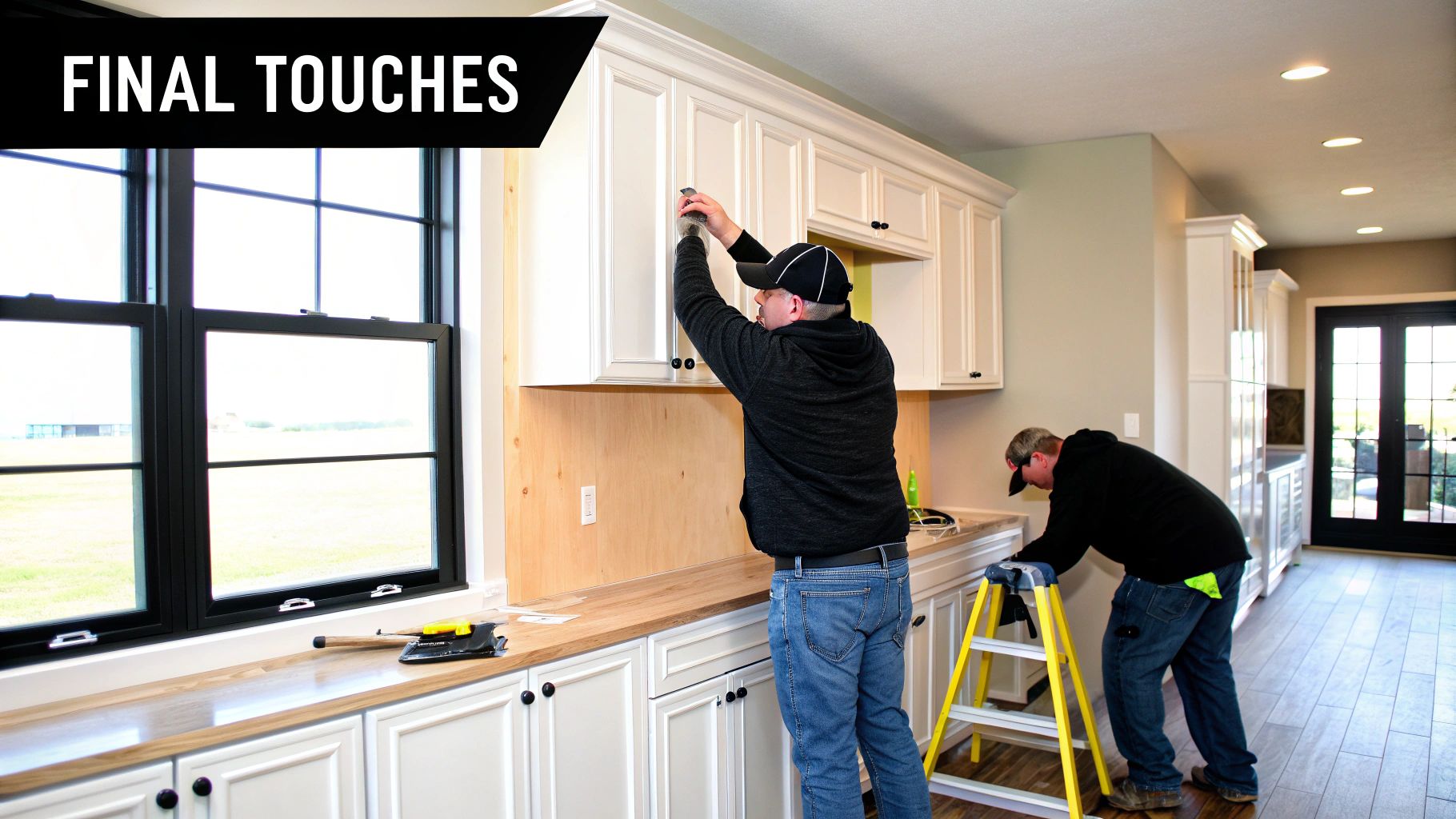
Use this FAQ to get a handle on the key variables that will shape your project. With this knowledge, you can approach your build with more confidence and clarity.
How Long Does It Really Take to Build a Custom Home in Orange County?
Every project has its own timeline, but setting a realistic schedule from the get-go is absolutely essential. One thing is for sure: don't expect to be in your new home in under a year.
As a general rule of thumb, you should plan for the design and permitting phase to take anywhere from 6 to 12 months. The actual construction phase will typically last another 12 to 18 months for a standard-sized custom home.
Here in Orange County, things like securing permits in coastal zones (think Laguna Beach or Newport) or dealing with hillside building regulations can easily tack on several more months to the front end of your project. It's crucial to work with your contractor to build some buffer time into your schedule right from day one.
What Is the Average Cost Per Square Foot to Build in Orange County?
This is the million-dollar question, isn't it? The truth is, the answer can vary dramatically based on where you build, the complexity of your design, and the quality of finishes you choose.
As a very rough baseline, you can expect costs to start around $400 per square foot and climb well over $1,000 per square foot for high-end, luxury projects in prime areas like Corona del Mar or Emerald Bay.
It’s also important to understand what that number actually includes. Usually, it covers the "hard costs" of construction but leaves out the price of the land, architectural and engineering fees, city permits, and major landscaping. The only way to get a true picture of your total investment is to get detailed bids from at least three qualified local builders.
How Is Financing a Custom Home Build Different?
Financing a custom home isn't like getting a standard mortgage for a house that's already built. You'll need what's called a construction loan.
These are shorter-term loans that pay out funds in stages, or "draws," as specific construction milestones are hit and verified by a bank inspector. This structure protects both you and the lender, making sure the work is getting done as planned before more money is released.
Lenders will require a comprehensive package before they approve your loan. This includes your finalized architectural plans, a highly detailed construction budget, and a signed contract with your builder. Working with an OC-based lender who understands local construction costs and property values is a huge advantage.
Once construction is finished and you receive your Certificate of Occupancy, the construction loan is usually converted into a permanent, traditional mortgage.
What Are the Biggest Challenges When Building in Orange County?
Building your dream home here comes with a unique set of hurdles. The biggest challenges homeowners face usually fall into a few key categories:
- Finding a Suitable Lot: The market for buildable land in desirable Orange County locations is incredibly competitive and expensive.
- Navigating the Permit Process: Different cities have notoriously strict and sometimes painfully slow permitting processes. This is often the longest and most unpredictable part of the whole pre-construction phase.
- Managing Your Budget: With material costs always fluctuating and the high price of skilled labor in Southern California, keeping your budget on track requires constant attention and proactive management.
- Unexpected Site Conditions: You never know what's under the ground until you start digging. Issues like poor soil stability or hitting bedrock can cause major delays and add serious expense to the project.
Consistent communication with your team and meticulous planning are your best defenses against these common roadblocks. If you anticipate these challenges from the start, you can work with your builder to create strategies that will keep your project moving forward smoothly.
Ready to find the perfect team to bring your Orange County dream home to life? At OC Home Transformation Spotlight, we connect homeowners with the top architects, designers, and custom home builders in the area. Explore our curated network of vetted professionals and start your journey with confidence.
Find your ideal custom home builder at https://ochometransformation.com.
Article created using Outrank

